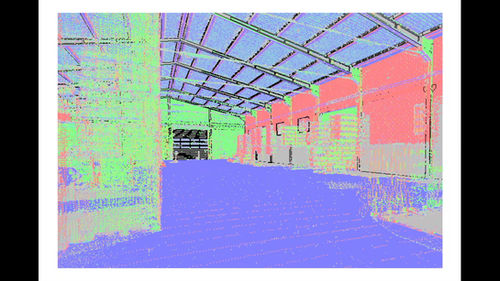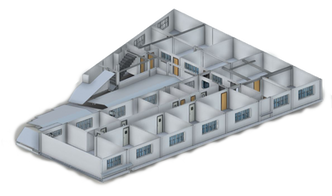
3D MODELING
3D modeling based on the point cloud brings the captured structure to a virtual and editable environment, with different levels of detail. The model can serve as a technical collection or base for renovation projects, extensions, analyses, among others.
The model is generated in Revit, but can also be delivered in .dwg and .ifc. Information is specified only regarding the position, geometry and type of element, but because it is a BIM platform, it can be used as a starting point for other BIM uses, such as asset management.

DELIVERABLES
3D model;
Additional information of details not represented;
Comparative analysis between real and idealized elements.

FORMATS
.rvt;
.dwg;
.ifc.
BENEFITS
-
Interactive and straightforward visualization;
-
Editable template ;
-
Simplified generation of sections and plans on different levels possible;
-
Lighter files compared to the point cloud;
-
Basis for other BIM uses;
-
Easy comparison of the 3D model with the point cloud.
LIMITATIONS
-
Reduced capacity to represent dimensional variations;
-
Reduced ability to represent all architectural features;
-
Requires specific software for reading and manipulation.


















